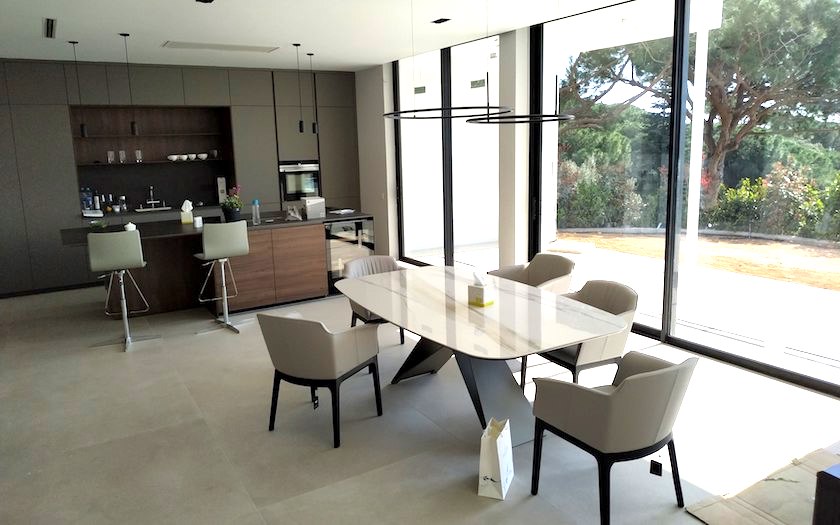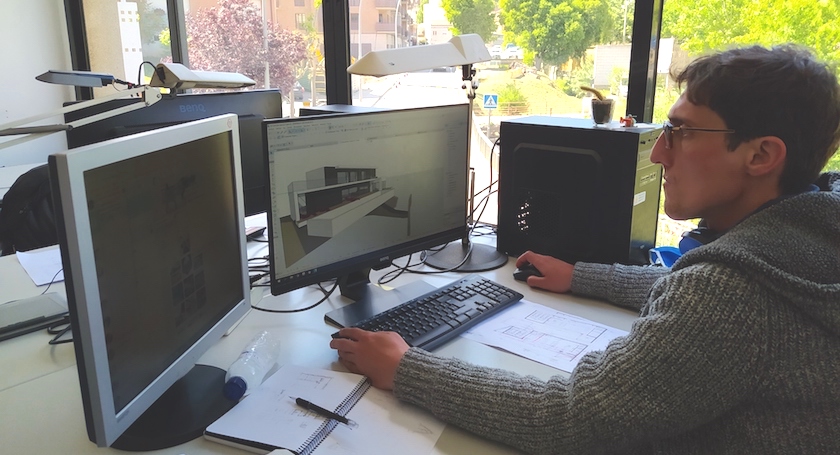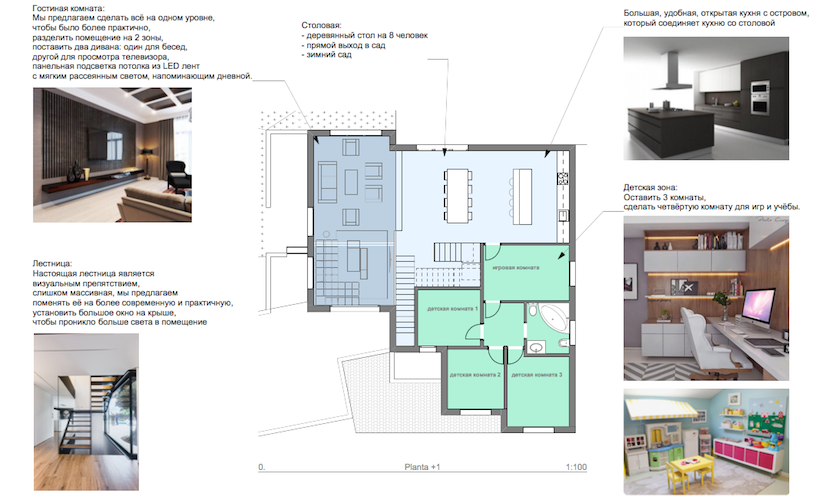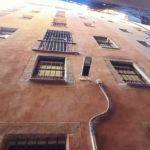ARCHITECTURE PROJECT
An architecture project consists of two phases and must pass all the steps of each one of them.
BASIC PROJECT
Our aim is to know your idea and see how we can make it real: what documentation is required from the City Council, what permissions are needed, what materials to be used and plans needed, also we will study general urban development plans. The architecture project must comply with municipal by-laws and general municipal planning in order to be launched.
We will prepare the descriptive report – the technical document of the project that includes all kinds of information, from its location and urban legislation, building levels, number of spaces, structural description, materials and licenses.
Delivery of the following documents:
- Topographic survey
- Descriptive and constructive memory
- Detailed drawings and plans
- Basic representations – Model, render
- Measurements
- Technical specification and details
- PEM budget
- Annex: Study of wasting management
- Annex: Basic study of safety and health
We will have to get the acceptance from the Authority, which usually takes between 1 and 3 months.
EXECUTION PROJECT
The execution project is about how we build the house and it consists basically in the technical information about how it will be built, including construction systems, materials, etc. The architecture project must comply with the State buildings regulation.
It will also include the conditions of execution, on how the works will be regulated in terms of assembly specifications, installations and mechanical equipment, as well as, if necessary, an environmental impact report.
The Execution architecture project also includes facilities, with the following sections: (Engineering Development):
- Complete geotechnical plan
- Structure calculations
- Installations: Electricity, Heating and ventilation, Plumbing
- Technical details
- Equipment
- Energy efficiency study
- Building use and maintenance
- Annex: Quality control plan
The building license from the Authority usually takes between 3 and 4 months. The cost of this license and taxes ranges between 4% and 6% of the budget of the work , although this percentage may vary depending on the council or community.
All works and documentation necessary to obtain licenses of works necessary to the Technical Services of the City Council.
ARCHITECTURE PROJECT MANAGEMENT AND SUPERVISION OF WORKS:
- BIDDING
- Selection of construction firms/teams to get the budget.
- Hire a builder
- Answer any questions from construction firm
- Plan the timelines periods
- Select Building Engineer (Aparejador)
- FACULTATIVE DIRECTION OF WORKS
- Project management, including visits necessary for the correct monitoring of the works.
- Timelines control.
- Drafting of follow-up reports and works visits documentation.
- Control and verification of the certifications presented by the constructor.
- COORDINATION OF SAFETY AND HEALTH
- Approval of Health and Safety plans presented by the constructor.
- Visits and reports of coordination for Safety and Health.
- Documentation tracking of Safety and Health by the constructor.
- FINAL DOCUMENTATION OF WORKS
- Final Certificate of works.
- As Built documentation:
- Final Works: project, collecting changes executed during the work.
- Memory
- Final drawing and plans
- Final budget
- Legal documentation
- First Occupancy License







